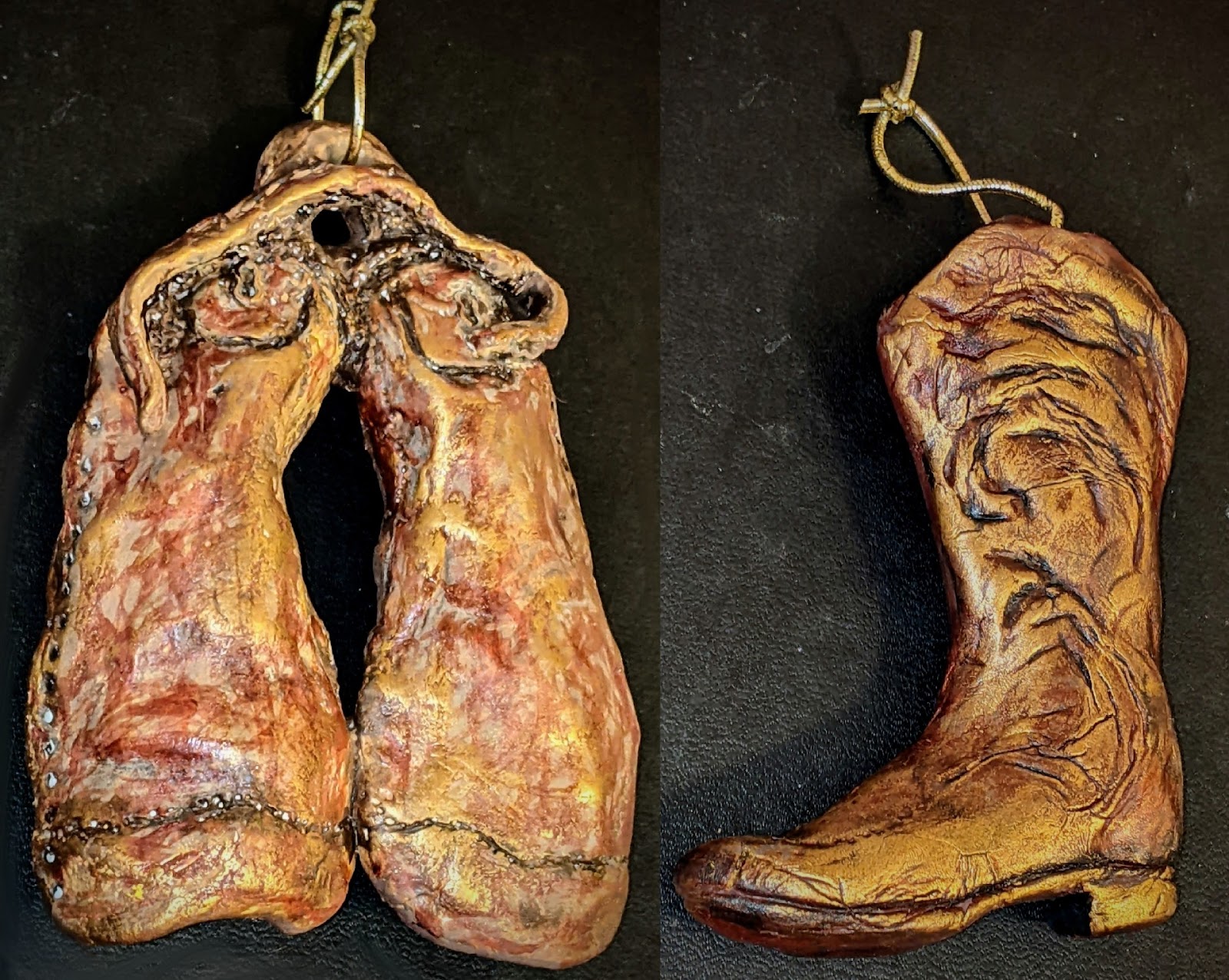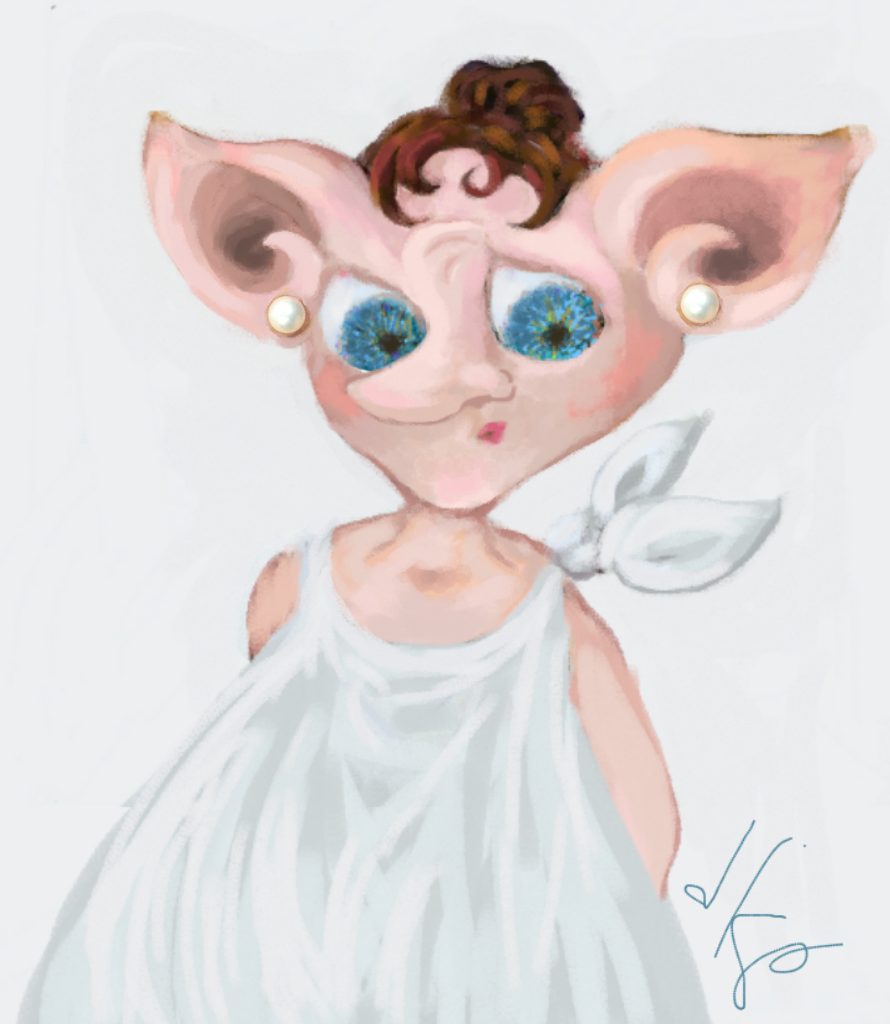13~ Mural 2012: Measuring the Bay Windows
Measuring the bay windows and drawing them on the walls was hard. We'd settled on the size, Brenda prepped a large square spot. Free-handing organic shapes is pretty easy for me, but measuring and constantly using the level was a pain. I rarely do such technical pieces ~ I don't enjoy tedious measuring and drawing. There were so many ledges and shelves, inside and out. Some were to be transparent glass and others wood. It made a difference how they'd be drawn and painted, what pieces overlapped. I made quite errors; we used quite a bit of Kilz® The quick drawing (left) is just an example to show how many lines had to be measured, levelled, drawn and painted, just for the bottom, right-hand corner of one bay window. It was pretty gruesome. I think the hardest part was remembering which line was being measured. I had to remeasure countless times, made slight errors in fractions. Fortunately, I was able to catch most errors by eying it and double-checking. I also had the tricky problem of perspective to figure out. The shelves were to be painted to look like transparent glass, and the view would change from bottom to top. I drew it so that the viewer would be looking down at the bottom shelf and up at the top shelf. I did a quick lookup on the 'Net for glass curio cabinets to find one that had such a view ~ I wanted to make sure I was thinking it out correctly. I did find one glass cabinet that had a similar perspective, so my gut feeling was right. I wouldn't want to be put to the test on the correctness of it all. It seems to work, and at least there are no obvious optical illusions. I don't have the glass turning into wood by virtue of a misplaced line (though that did happen a time or two in the drawing of it. I had to grab my trusty Kilz®). There is one funny "error," which I'll describe later.
I drew the outlines of the bay window for the treat shop first, then moved on to the toy shop. I decided that it was easier to do a pattern than to re-measure every line and angle, so I covered the treat-shop window with yellow paper and traced off some guidelines. I cut holes here and there so I could match it up with the other window. It worked pretty well, though there were slight differences here and there in the measurements. There was also the tricky problem of occasional flaws in the building itself: door frames that weren't quite square, a slight bowing of the drywall in places that made it impossible to hold the level flat against the wall at times. We had two good levels: a four-foot aluminum one and a great one-foot, hard-plastic level, very durable. At the end of my seventh day of working on the mural, I had one bay window sketched (just the window itself), had a pattern for the second bay, and had started sketching the second bay.
Mural 2012: Tuesday, October 2nd, 2012 (Measuring and prepping bay windows)



Comments
Post a Comment
Your thoughts and comments are greatly appreciated!